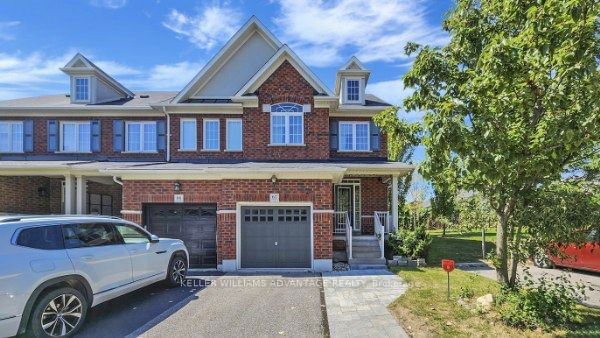$799,999
$***,***
3+1-Bed
4-Bath
1100-1500 Sq. ft
Listed on 11/30/23
Listed by KELLER WILLIAMS ADVANTAGE REALTY
Welcome Home! Located in the highly desirable Pinecrest neighbourhood, this corner-unit townhome is waiting for you! This beautiful home offers something for everyone - garden space for the green thumb, a pear tree in the front for the fruit lover, and a hot tub for those who love to relax and unwind after a long day! Stainless steel appliances, over the range microwave, and all items are owned (no rentals!). This spacious, sun-filled home has been freshly painted and ready for you to move in. Close to Harmony Valley Conservation Area, schools, amenities, public transit, and highways. This is your opportunity to fall in love with your new home!
Freshly painted (2023), extended driveway (fits 2 vehicles), corner unit with fenced in yard and hot tub. Monthly fee ($140) covers water, grass cutting, snow removal and garbage removal
To view this property's sale price history please sign in or register
| List Date | List Price | Last Status | Sold Date | Sold Price | Days on Market |
|---|---|---|---|---|---|
| XXX | XXX | XXX | XXX | XXX | XXX |
| XXX | XXX | XXX | XXX | XXX | XXX |
| XXX | XXX | XXX | XXX | XXX | XXX |
| XXX | XXX | XXX | XXX | XXX | XXX |
| XXX | XXX | XXX | XXX | XXX | XXX |
E7333250
Att/Row/Twnhouse, 2-Storey
1100-1500
7
3+1
4
1
Attached
3
6-15
Central Air
Finished
N
N
N
Brick
Forced Air
N
$4,509.37 (2023)
92.72x24.90 (Feet)
